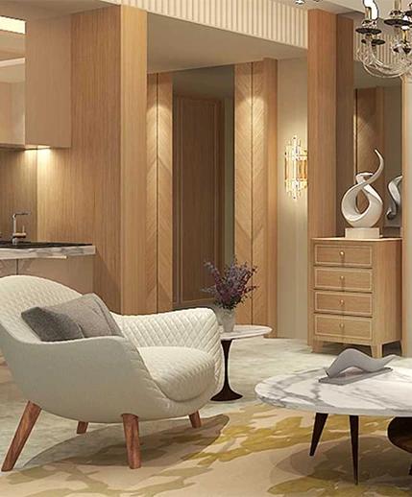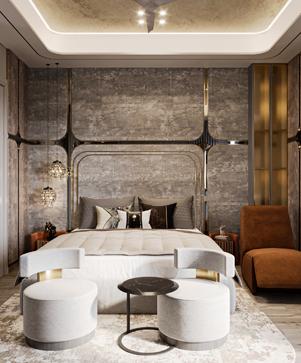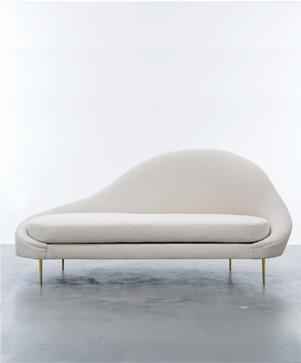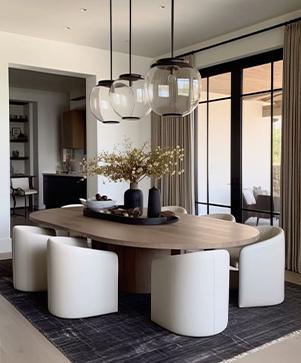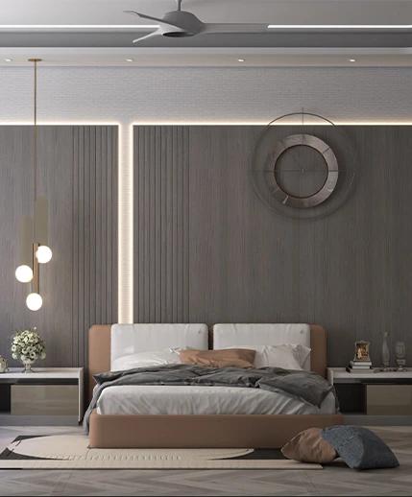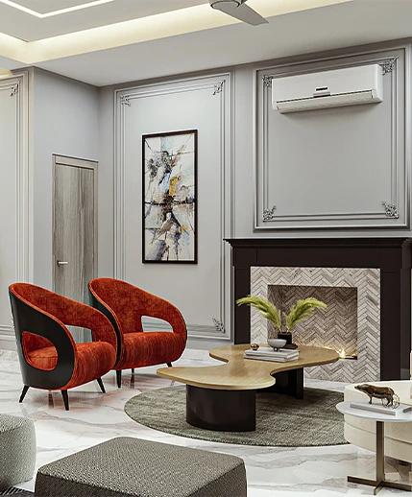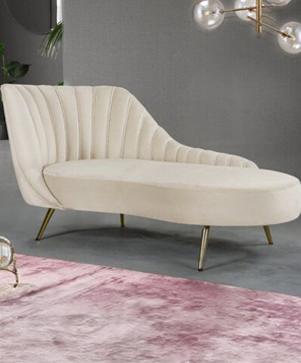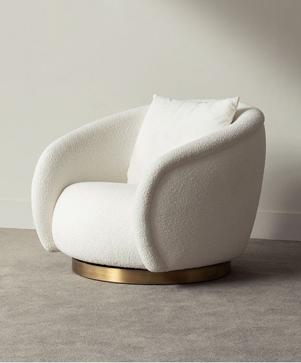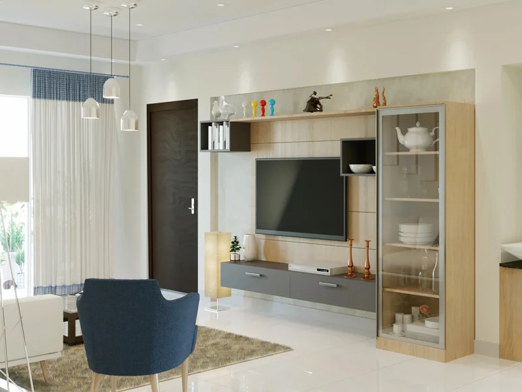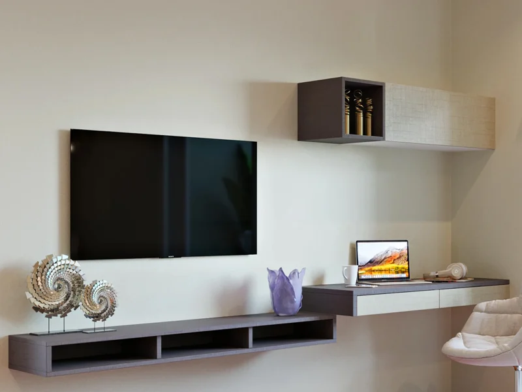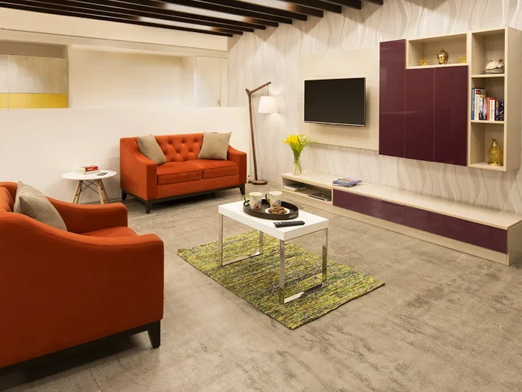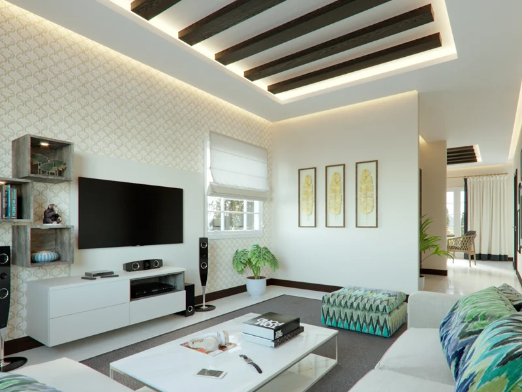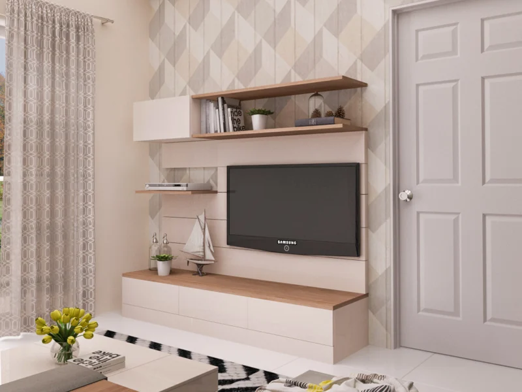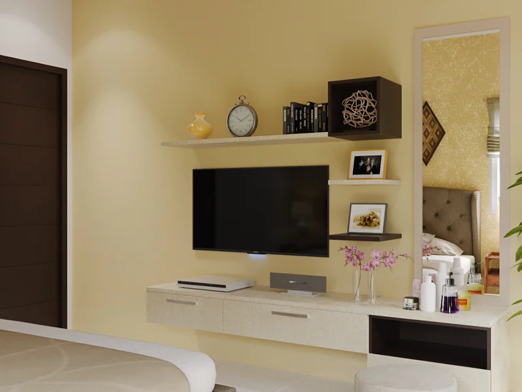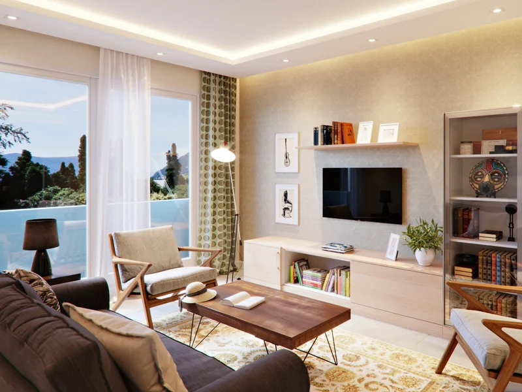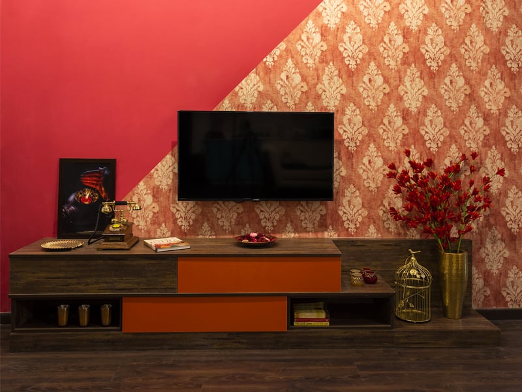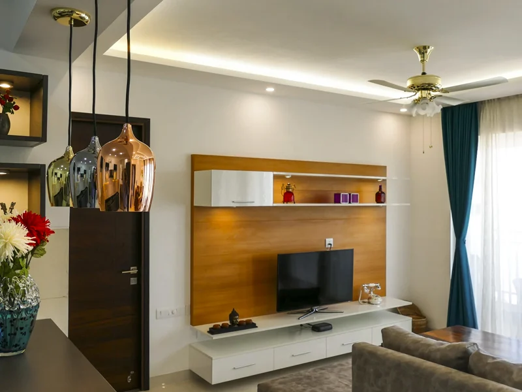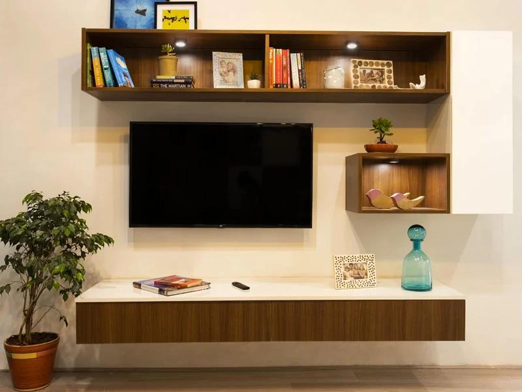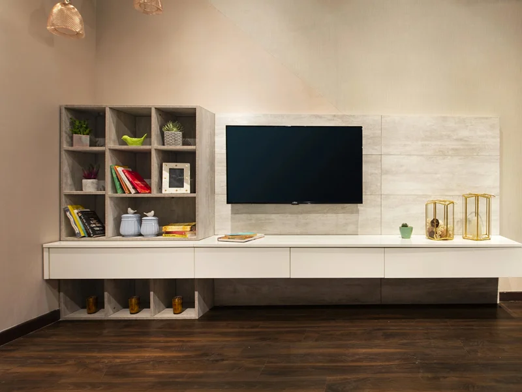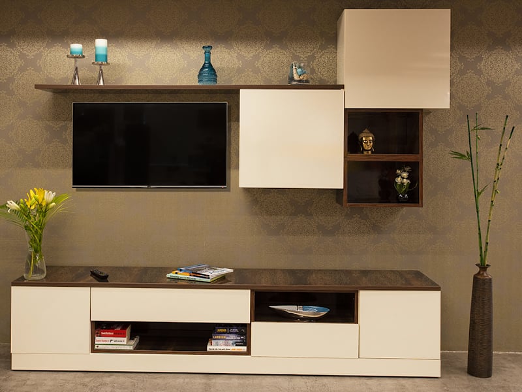
Expert Space Planning by Interior Home Expert
At Interior Home Expert, we believe that great design begins with smart space planning. Whether it’s a compact apartment or a sprawling commercial layout, our team ensures every square foot is utilized with purpose, comfort, and aesthetic appeal in mind.
Space planning is more than just placing furniture — it’s about creating harmony between functionality and flow, balancing private and shared zones, and enhancing usability without compromising on style.
What We Offer in Space Planning:
-
Detailed Layout Analysis – We study your space, understand your needs, and map optimal usage.
-
Furniture Placement & Zoning – Defining areas for living, working, relaxing, or entertaining.
-
Flow Optimization – Ensuring smooth movement and natural transitions between spaces.
-
Partitioning & Reconfiguration – Redesigning walls or structures for a more efficient layout.
-
3D Visualizations – See how your space will look and feel before execution begins.
Whether you're setting up a residential home, office, retail outlet, or studio, our tailored space planning solutions ensure your interior is functional, clutter-free, and beautifully balanced.
Let Interior Home Expert transform your space into an environment where every element serves a purpose and every corner tells a story.
why choose us
A behind the scenes look at our agency
From concept to completion, discover how we bring your vision to life with innovation, collaboration, and expert craftsmanship.
tailored design solutions
We provide personalized interior design services that reflect your unique vision and lifestyle.
Seamless Project Management
We handle the entire design process, from concept to completion, with flawless execution.
Client-Centered Collaboration
Your input is valued throughout the entire process, ensuring your vision is fully realized.

